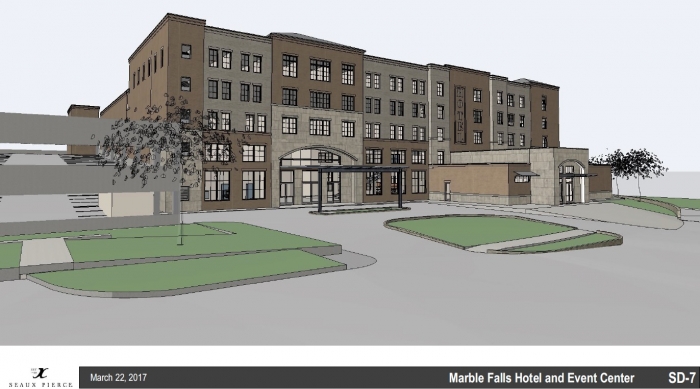Hotel/conference center coming into focus

Architect's rendering of the proposed Marble Falls hotel/conference center shows an entrance with an old-town feel for a new $26 million addition to downtown.
By Glynis Crawford Smith
The Highlander
A set of new renderings of the proposed hotel/conference center in Marble Falls reveal a concept compatible with newest additions to the city landscape.
The new renderings come from Seaux Pierce Architecture of Austin, the same firm that designed Market on H, Smartie Pantz at 204 South Main Street and the new Homestead at Mormon Mill apartment complex on Max Copeland Drive.
“They had been asked to look at exterior features on the hotel/conference complex to make sure it was compatible, that it looked historic,” said Christian Fletcher, executive director of the Marble Falls Economic Development Corporation.
Fletcher said the project's private partner, Novak Cobalt Partners, LLC, was so pleased with the work done and its timeliness that Seaux Pierce was brought on board as architect for the entire project.
At this point, about $6.5 million of MFEDC money is sitting in an account, drawing interest, until it comes together with private partner an operator monies to transform the corner of Main and Yett streets into a downtown attraction expected to cost a total of about $26.5 million.
The latest images reveal an “old town” look at the entrance and an expanse of glass on the side to bring light and a Lake Marble Falls view to arrivals. Lake side wings provide as many rooms to that view as possible.
Main Street will become the only Lakeside Park access, with the park tennis courts on the south boundary and Avenue H on the east. Parking will be accessed from Yett Street.
The biggest announcement to come is the name of the operator of the complex.
“We have been working with the same operator coming up on a year now,” said Fletcher. “We are down to a lone finalist.”
Austin Commercial is the contractor the EDC and Novak Cobalt have worked with in planning but when the final agreement with an operator is announced it will be 'all systems go' toward a summer groundbreaking.
The finalization of that piece of the puzzle has been slower coming than anticipated, often attributed to the “boutique” nature of the project.
“Hotels and food service are hallmarks of this operator,” said Fletcher. “They are unique to every location, as opposed to a cookie cutter (corporate image) approach. They take cues from landscape, views and character to make sure each one is unique. That is what is meant by 'boutique.'”
The layout of the project has been the same for some months now. The 151-room, five-level structure will comprise the 130,000-square-feet in all, with 80,000 square feet devoted to restaurant, lobby, office and meeting space, including a ballroom.

