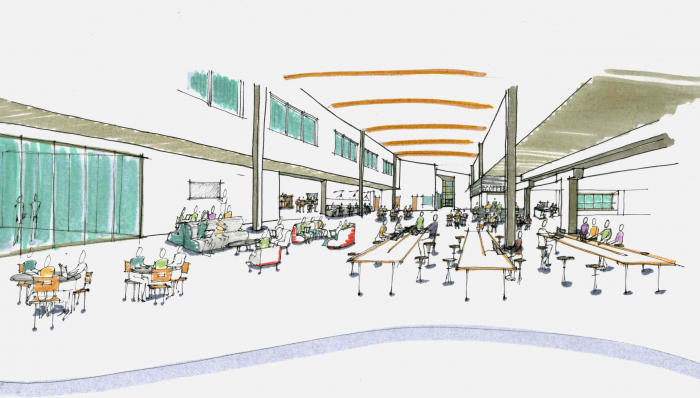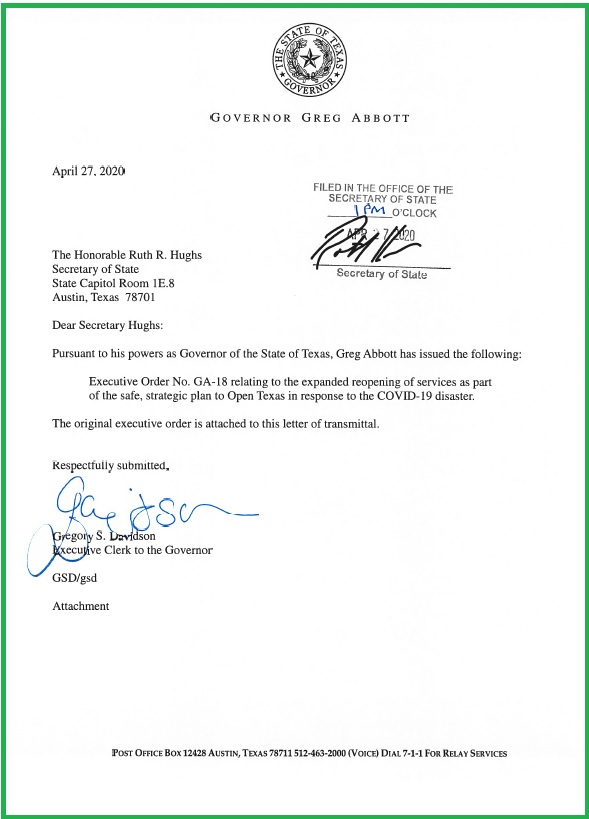High school renovation designs presented to Marble Falls ISD

Contributed/MFISD
Engineers from Huckabee Engineering shared conceptual sketches with the Marble Falls Independent School District Board of Trustees on Monday, April 15. One of the sketches showed what the Marble Falls High School commons area will look like after the renovations are complete.
By Nathan Hendrix
Staff Writer
Representatives from Huckabee Engineering, construction managers for the Marble Falls Independent School District's $55 million bond projects, presented preliminary designs and budgets for district-wide renovations to the school board on Monday, April 15.
Since being hired by the district as construction managers, Huckabee has been working on turning the administration's ideas and concepts into functional engineering plans. While the designs are only in the first phase, they provide the first tangible vision of what taxpayers can expect.
“There are three major phases to a design project,” said Jason Andrus, Huckabee principal. “Schematic design – which is the phase we're in right now – is really big picture. It's kind of loose, but we're trying to nail down major designs for the project.”
Huckabee associate principal Jason Scott highlighted the features of each project at each campus for the board members, beginning with renovations at Marble Falls High School.
The high school has three major areas that are scheduled for improvements – the commons and front entrance, administration areas and the fine arts building.
The challenge here was to bring all these separate buildings together under one roof,” Scott said. “The challenge is really to bring everything together and work within the budget limitations.”
The plans call for the main entrance of the high school to be shifted towards the gym in order to line up with the commons area.
“This is going to transition to be the heart of the school,” Mike Vermeeren, Huckabee director of planning, said. “It's going to combine the library and dining. There's going to be a lot of learning going on there.”
The designs call for a variety of furniture and seating to be available to students for dining and studying in a social setting. A coffee bar will also be added to the outside of the cafeteria.
The entire commons area will be covered, and adequate storage will be added. . . .
Find more on the school bond progress on all campuses and other MFISD business in the Friday, April 19 issue of The Highlander, the newspaper of record for the Highland Lakes. To offer a comment or news tip, email nathan@highlandernews.com.






